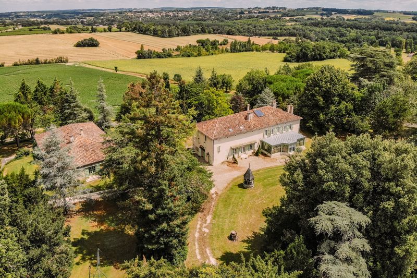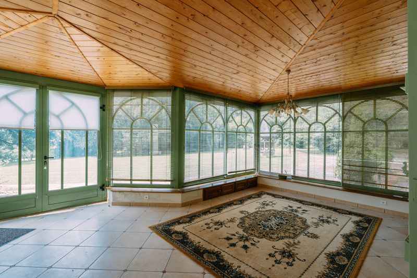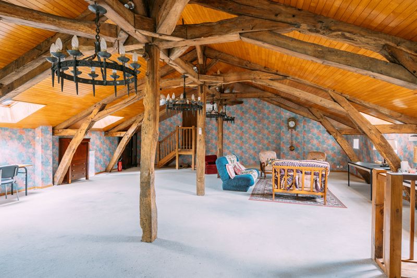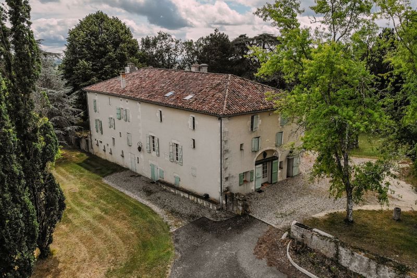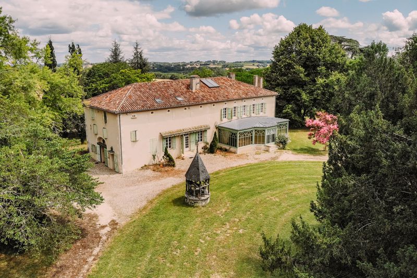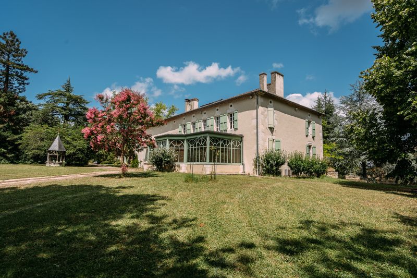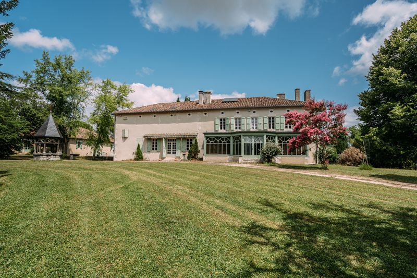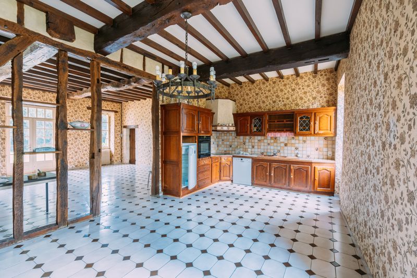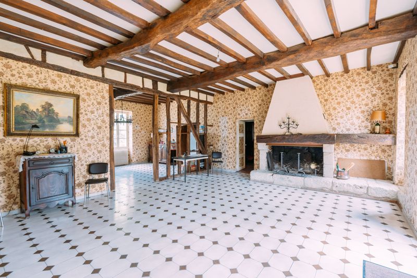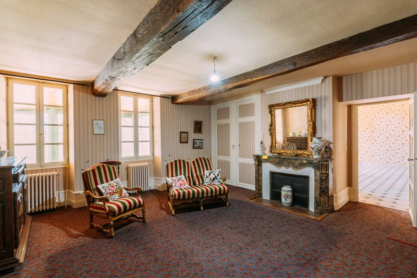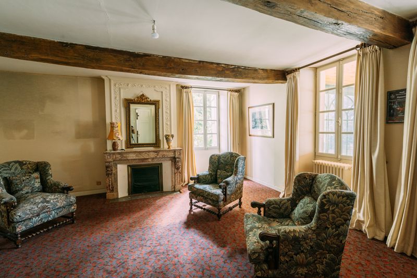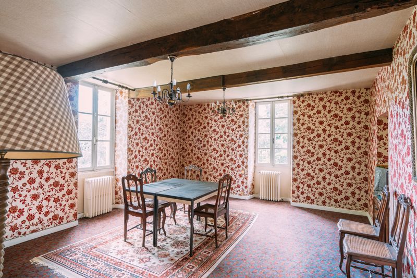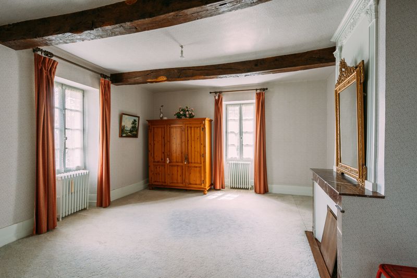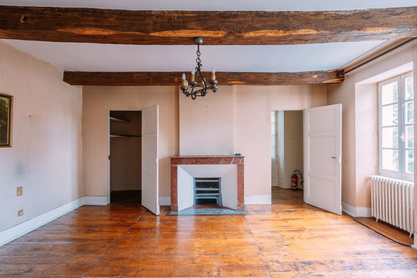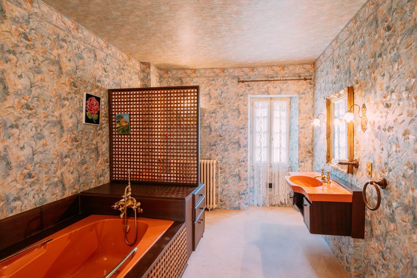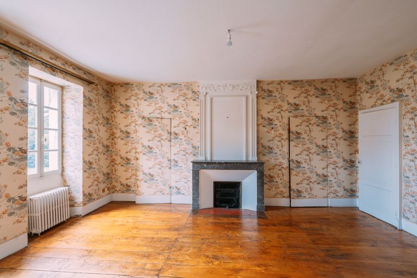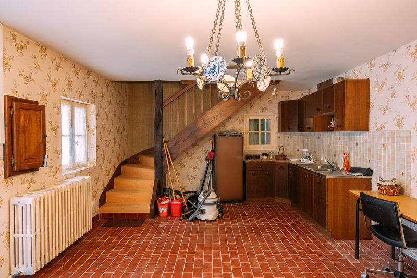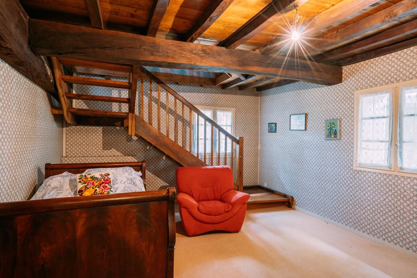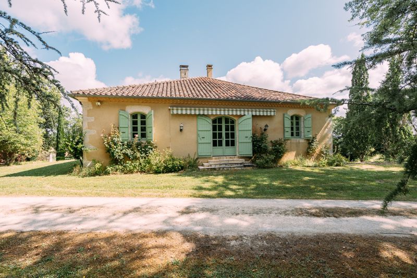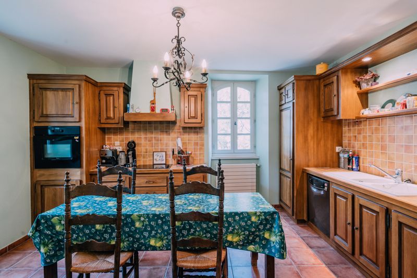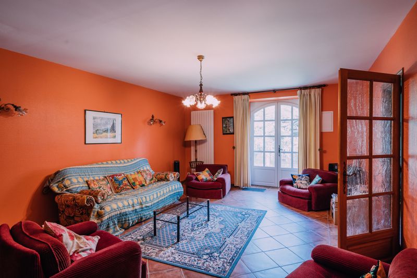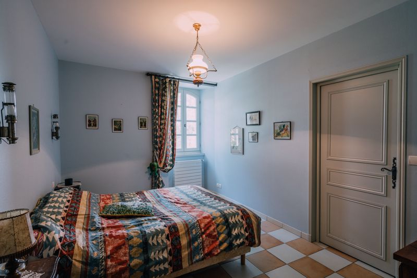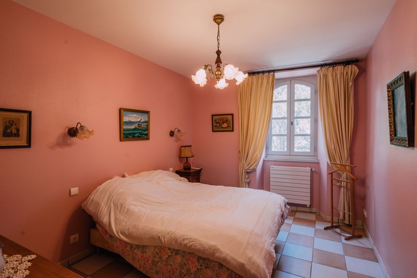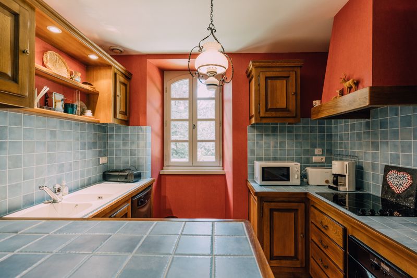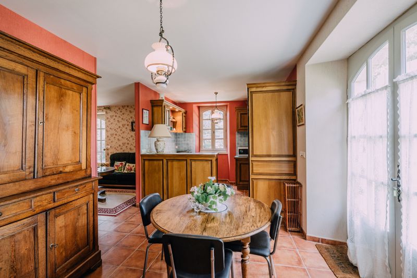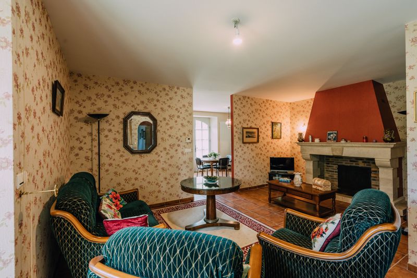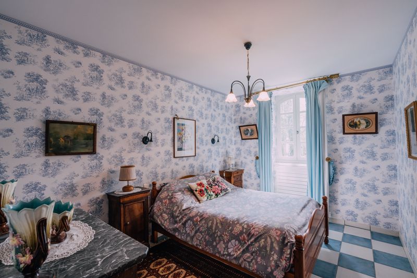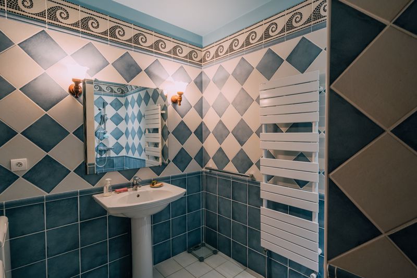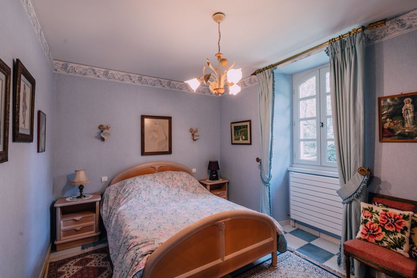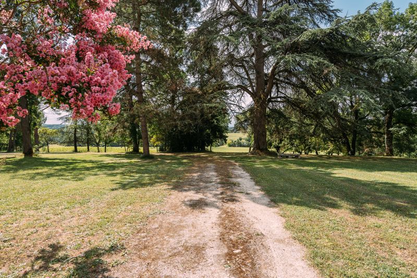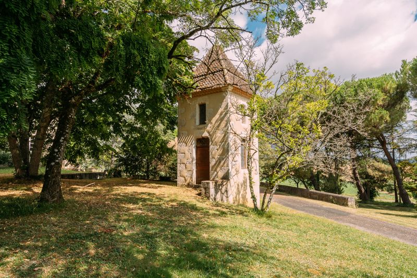Condom, Gers,
€756,000 | Ref: 9251A
- Country house with guest cottages
- Light, elegant living spaces
- 12.5 acres of land
- Beautiful, ancient trees & oak woodland
- Useful outbuildings
- Hilltop location
- Close to Condom
This beautiful stone country house is situated in a lovely hilltop position and has 3 potential letting gites. Situated within the 5 hectare plot of the property, the house has stunning views, majestic ancient trees, oak woodland and an orchard and the local shops in Montréal are just over 3km away
The accommodation comprises of a 4-bed main house (with adjoining apartment that could be used for staff accommodation), and two self-contained guest houses in The Old Winery.
The main house requires modernisation and redecoration, but the rooms are elegant and light and offer huge potential.
The two self-contained guests houses (72m2 and 78m2) are ready to use straight away and have a good central heating system that mean they can be used comfortably all year round. There is also a communal area that is currently a playroom and store room.
In the Old Winery basement there is a large space that could be used as a garage and/or workshop.
Other outbuildings include a large (500m2) barn that is currently used to store tractors and land equipment.
The land surrounds the property and covers a plot of over 50,000m2. There are fabulous 100 year old tress, woodland, and orchard, a well and the lovely gardens.
There is a total 555m2 habitable space. Here’s the layout:
Main house
Ground floor
Kitchen | 27 m² - tiled floor, exposed beams
Living room | 40 m² - tiled floor, French doors onto garden, open fireplace
Sitting room | 30 m² - marble fireplace
Hall | 18 m²
Conservatory | 43 m² - tiled floor, with two air-conditioning units
Office | 30 m² - marble fireplace
Ground floor Bedroom 1 | 24 m² - exposed beams
Hall | - terra cotta tiled floor
Separate WC
Bathroom | 8 m² - bath, washbasin, bidet, WC
First Floor
Landing | 15.5 m²
Bedroom 2 | 25.5 m²
Bedroom 3 | 24 m² - wooden floor, marble fireplace, dressing
Shower room | 10.5 m² - shower, washbasin, WC
Bedroom 4 | 24 m² - wooden floor, marble fireplace, dressing
Bathroom | 11.5 m² - bath, washbasin, WC
Basement
Offices, storage, utility and boiler room with total of 180 m²
Apartment (in main building)
Ground Floor
Kitchen/living | 23.5 m² - tiled floor
First Floor
Landing
Separate WC
Bathroom | 5 m² - bath, washbasin
Bedroom | 20.5 m²
Attic/playroom | 94 m²
Old Winery Gites
Guest House 1
Living room | 27.5 m² - tiled floor, French doors onto garden
Kitchen | 16 m² - tiled floor, fitted kitchen
Bedroom 1 | 12 m² - tiled floor
Shower room | 6 m² - shower, washbasin
Separate WC
Bedroom 2 | 12 m² - tiled floor
Guest House 2
Living room | 22 m² - tiled floor, open fireplace, French doors onto garden
Kitchen | 17 m² - tiled floor, fitted kitchen, French doors onto garden
Bedroom 1 | 11 m² - tiled floor
Separate WC
Bedroom 2 | 11.5 m² - tiled floor
Shower room | 5.5 m² - shower, washbasin
Playroom | 41 m² - tiled floor, door onto garden,
separate WC (connecting with Guest House 2)
Storeroom | 65 m² (connecting with Guest House 1)
Outbuildings
Basement of Old Winery | 200 + 80 m² - for car storage or workshop
Semi-open barn | 75 m²
Agricultural barn | 500 m²
Garden shed | 18 m²
Hen house | 12 m²
Small chapel | 8 m²
Remains of an old windmill
Bedrooms: 9
Bathrooms: 6
Receptions: 5
Habitable space: 555m2
Plot size: 50724m2
DPE rating: D
Heating: Oil-fired central heating
Drainage: Septic tank
Neighbours: Distant
Distance to shops: 3.3km
Distance to TGV: Agen 45mins
Distance to airport: Toulouse 1hr 20mins
Please note: Agency fees are included in the advertised price and are payable by the purchaser. All locations and sizes are approximate. La Résidence has made every effort to ensure that the details and photographs of this property are accurate and in no way misleading. However, this information does not form part of a contract and no warranties are either given or implied.
Click to enlarge
Midi-Pyrenees




